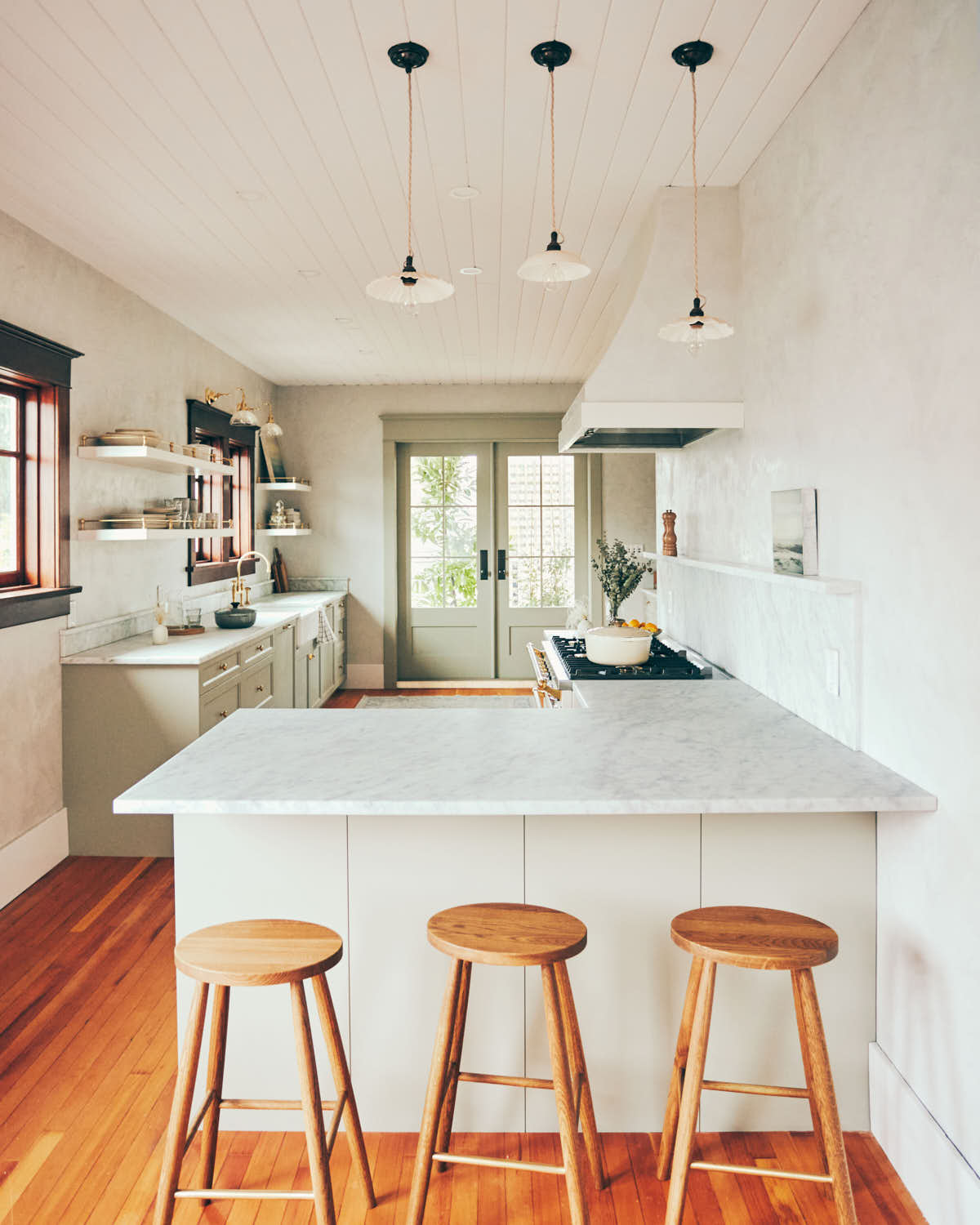
We’ve been fixing up our home for the past few years. It's been a slow journey because we've been doing a lot of the work ourselves. But, we're thrilled with how the kitchen renovation turned out!
Since our home kitchen often doubles as our “office”, we put a lot of thought into designing something functional and pretty. We use our kitchen every day for recipe testing, photography and filming. And, we even wrote and photographed the Evergreen Kitchen cookbook here.
In this post, we’re sharing all the details of our kitchen renovation. We love our kitchen and hope you like it too!
Where it started
When our 100+ year old home was put up for sale, it was listed “As Is Where Is”. In other words, the home needed a lot of repairs to be liveable. Everyone expected it to get bulldozed and re-developed. But, we fell in love with home's age and character—and wanted to restore it to its old glory!
First, we needed a working kitchen. The stove didn't work, cabinet doors were missing, and the ceiling and walls were falling apart. Here’s what our kitchen originally looked like:
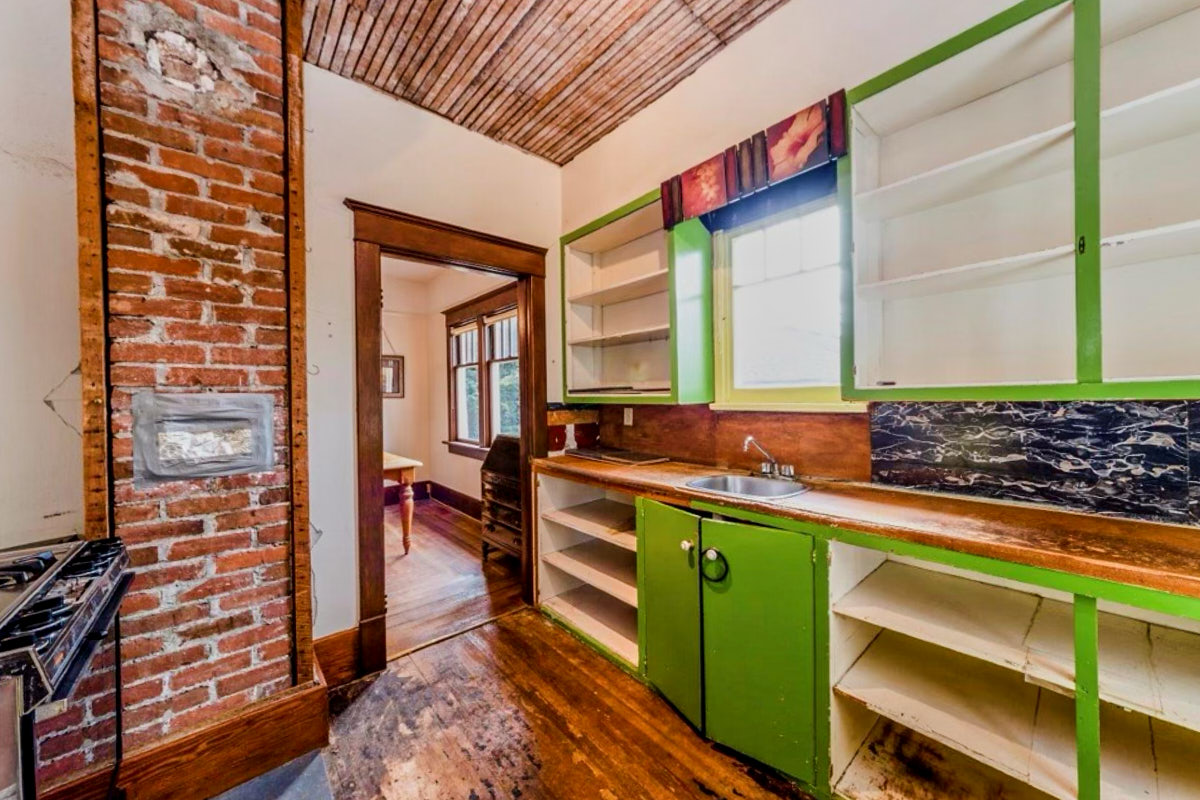

The floor plan
The main goal for the kitchen (besides working appliances!) was to increase its size, given how much we use it for work. The existing footprint of the home is modest—and there wasn’t any unused existing floor space to expand the kitchen into. So, we built out an extension at the back to gain more kitchen space. The width of the kitchen needed to stay the same, but the length almost doubled.
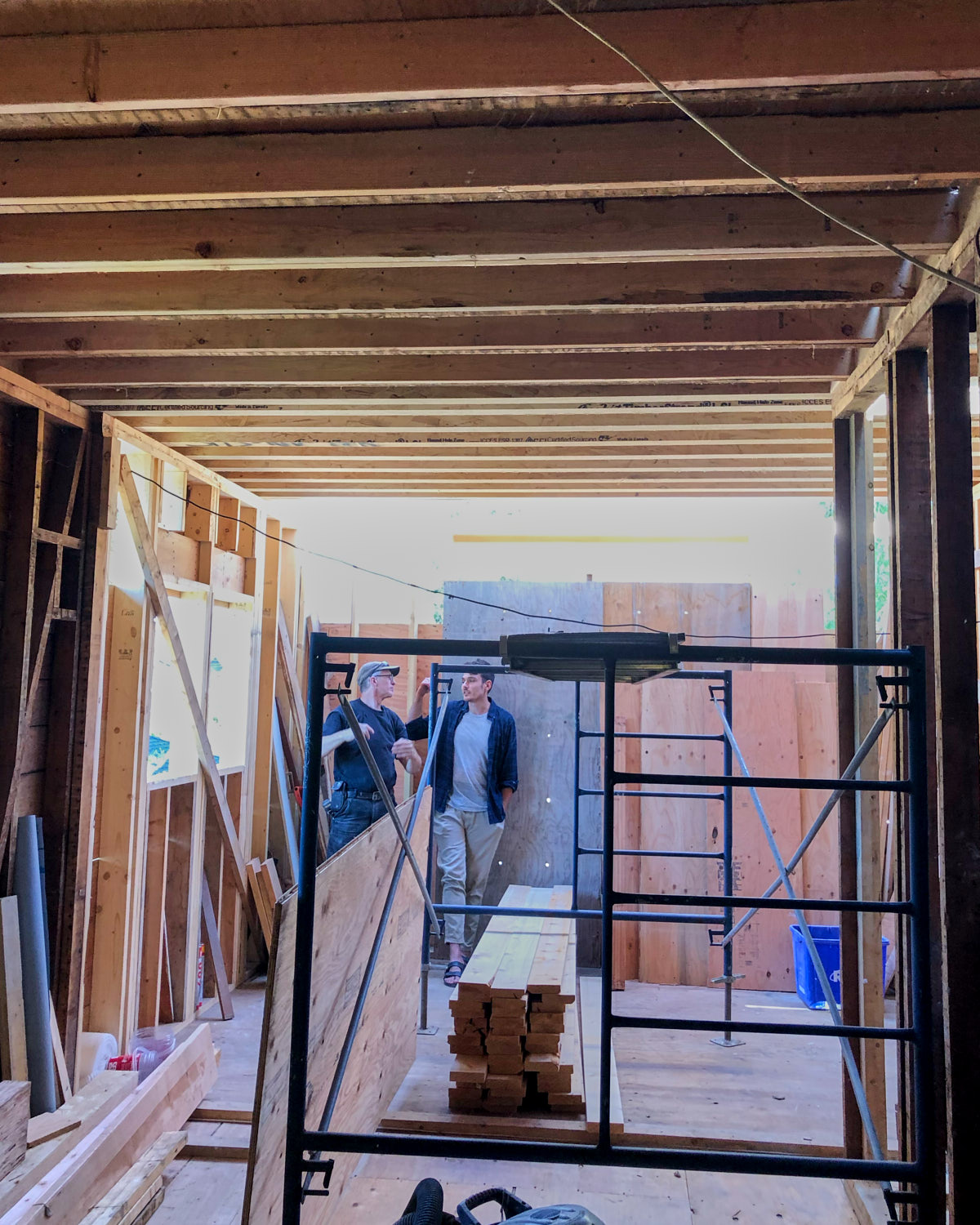
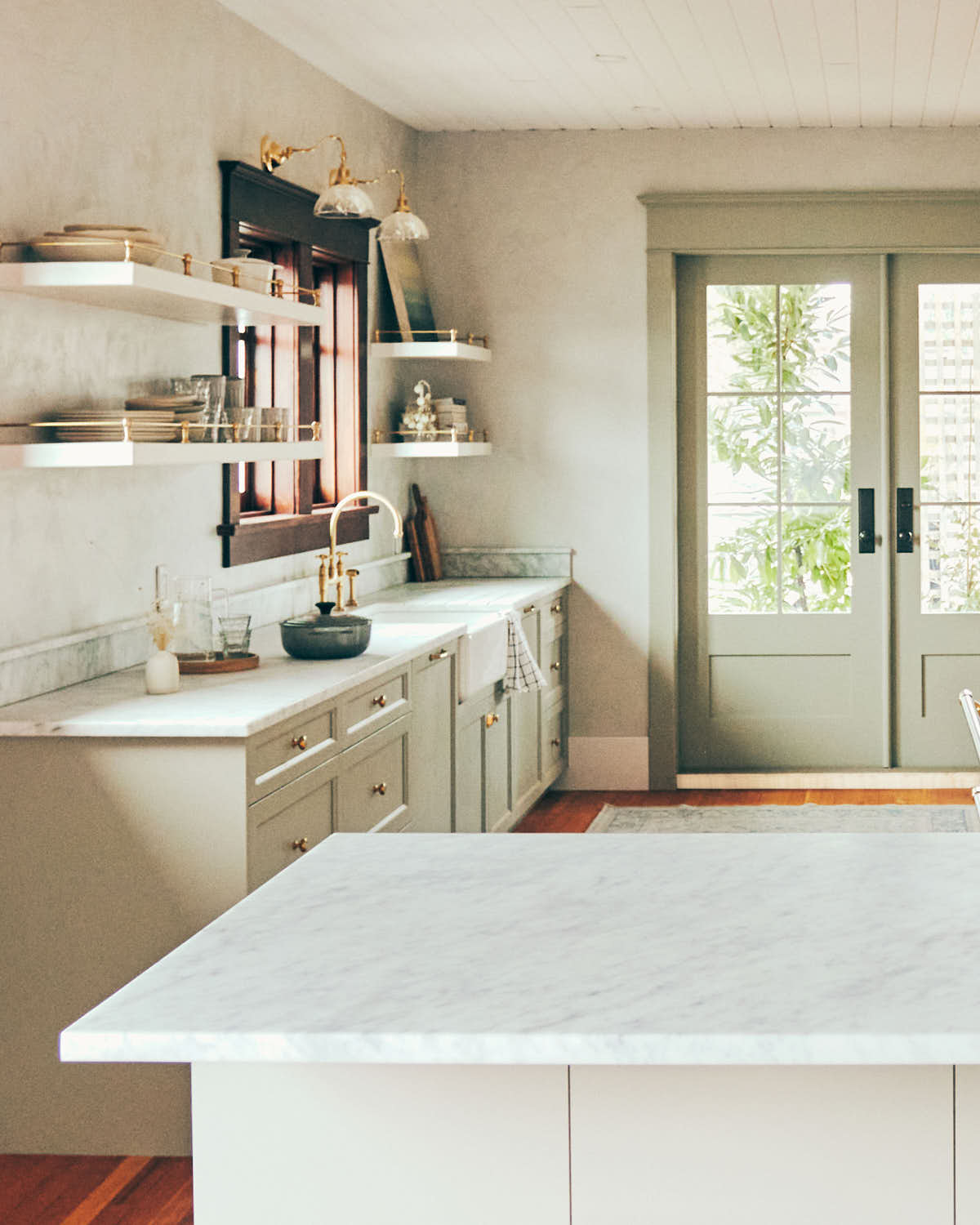
In the newly expanded kitchen, we gained wall space for double windows above the sink. A local manufacturer was able to match the style of the original windows in our home. We salvaged wood extra trim from the original house to put around the new windows. So, the new windows look like they've always been a part of the home! A set of double French doors also let in a lot of light into the kitchen. To save money, we opted for paint-grade rather than a stain-grade door. Then, we painted it the same color as the cabinets for a seamless look.

Cabinets and shelving
While there's nothing wrong with an all-white kitchen, it really didn’t feel right for the age and character of our home. After many samples, we decided on a green-grey color for the cabinets. We’re really happy we went this route! The color isn’t dark enough to show fingerprints and grease, but it’s enough “color” to add contrast.
We wanted the kitchen to feel open and bright, especially since it's relatively long and narrow. To accomplish this, we opted for lower cabinets and open floating shelves (instead of uppers) along the most visible wall in the kitchen. Then we went with floor to ceiling cabinets on the pantry wall, which is slightly tucked away from view. For us, this combination helped us get the most out of the cabinet storage, without making the kitchen feel too closed in.

Countertops and backsplash
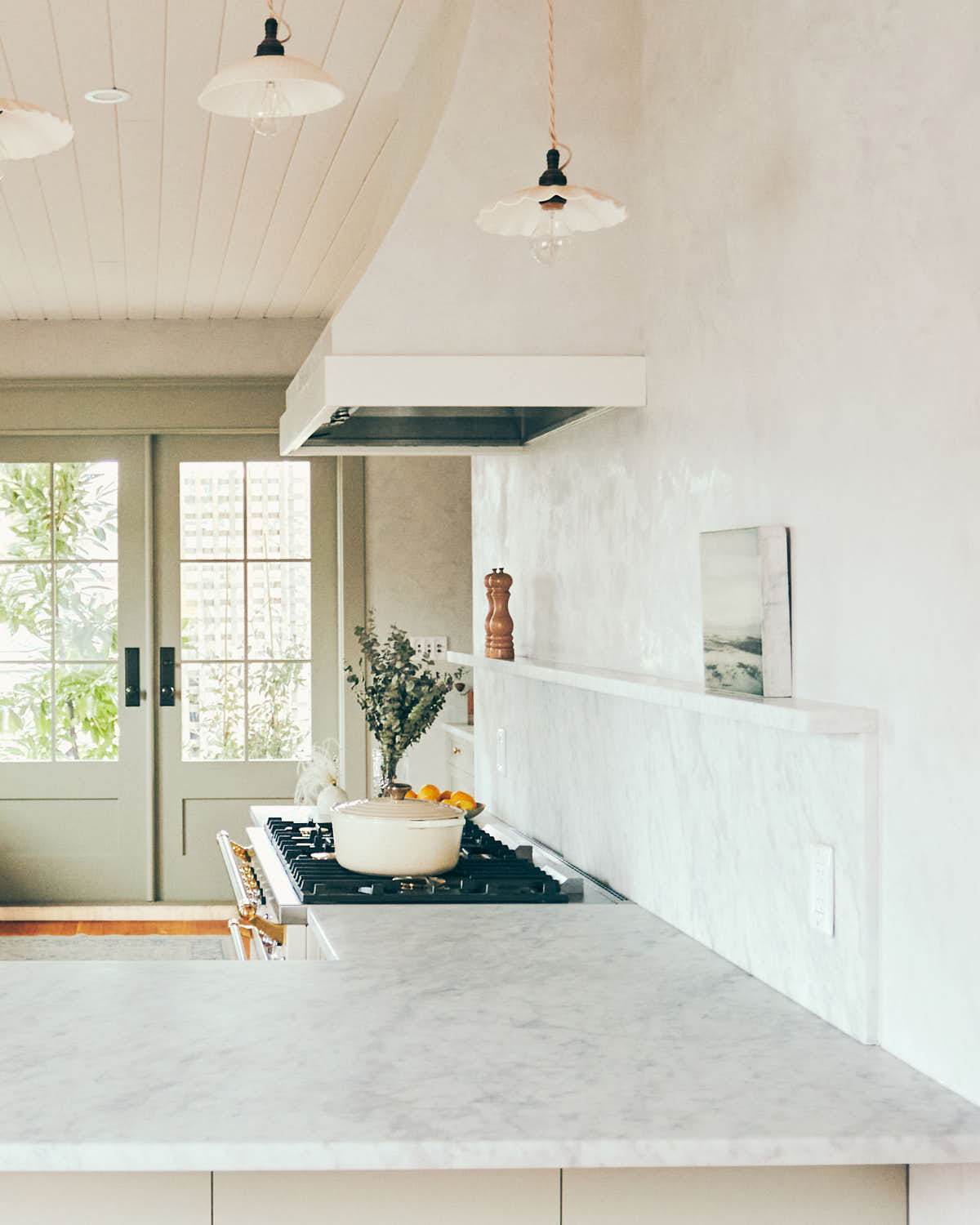
It took us at least 6 months to pick out countertops. We went down the rabbit-hole comparing dozens of natural stone and quartz options.
We much prefer the look of natural stone, like marble. But, marble is sensitive to staining and etching. And, our kitchen gets heavily used since I’m a cookbook author and recipe developer. As much as I love patina, I was still worried about distracting food/drink stains (like from this Beet Pineapple Juice). So, the stain-resistant nature of quartz was definitely appealing.
Side note: Don’t confuse stain-resistant with stain-proof, because it’s not the same! I tested ketchup, mustard, turmeric, and other foods on different brands of quartz. They were definitely stain-resistant, but not necessarily stain-proof.
We searched everywhere for a quartz option that looked as stunning as real marble. But, we still couldn’t find one we loved. Sure, there are a handful that look “kind of” like marble. As in….if you squint your eyes and turn the lights down…they could look like marble-ish. But, no quartz ever “tricked us” into thinking it was the real deal.
The solution
It wasn’t until we discovered MORE Surface Care that we felt confident choosing real marble. Their product, MORE AntiEtch, is a crystal-clear coating protects marble from etching and staining for 10 years. It can be honed or polished to match your desired marble finish.
For us, this was the perfect solution. With MORE AntiEtch, we could go with the white Carrara marble countertops we dreamed of…without needing to worry about staining. A technician came to apply the finish right after our countertops were installed. We chose a honed finish because we prefer the matte/satin look. It took less than a day to apply, and the countertops could be used immediately after. A couple years in, our countertops remain stain-free. It was definitely the right decision for us!
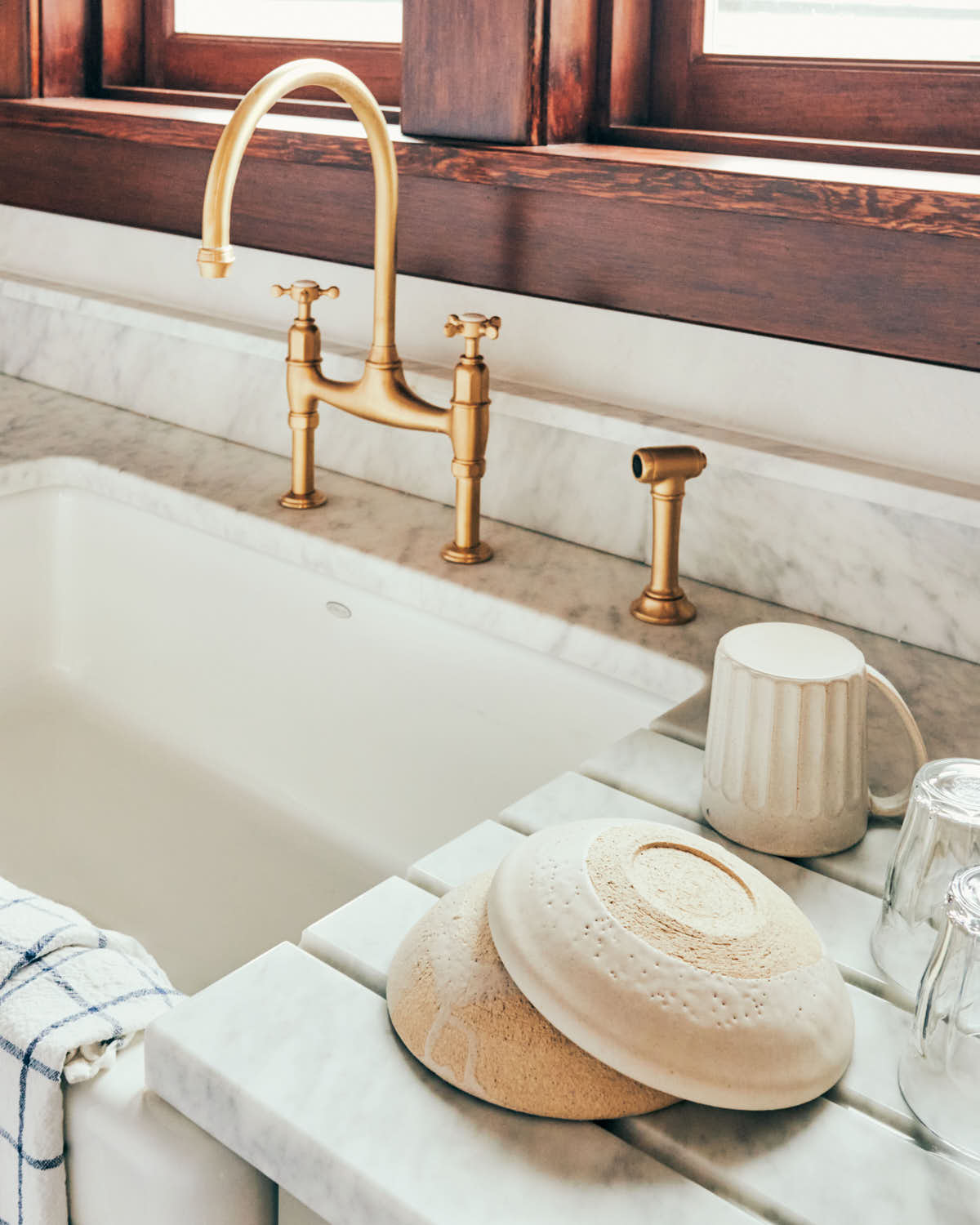
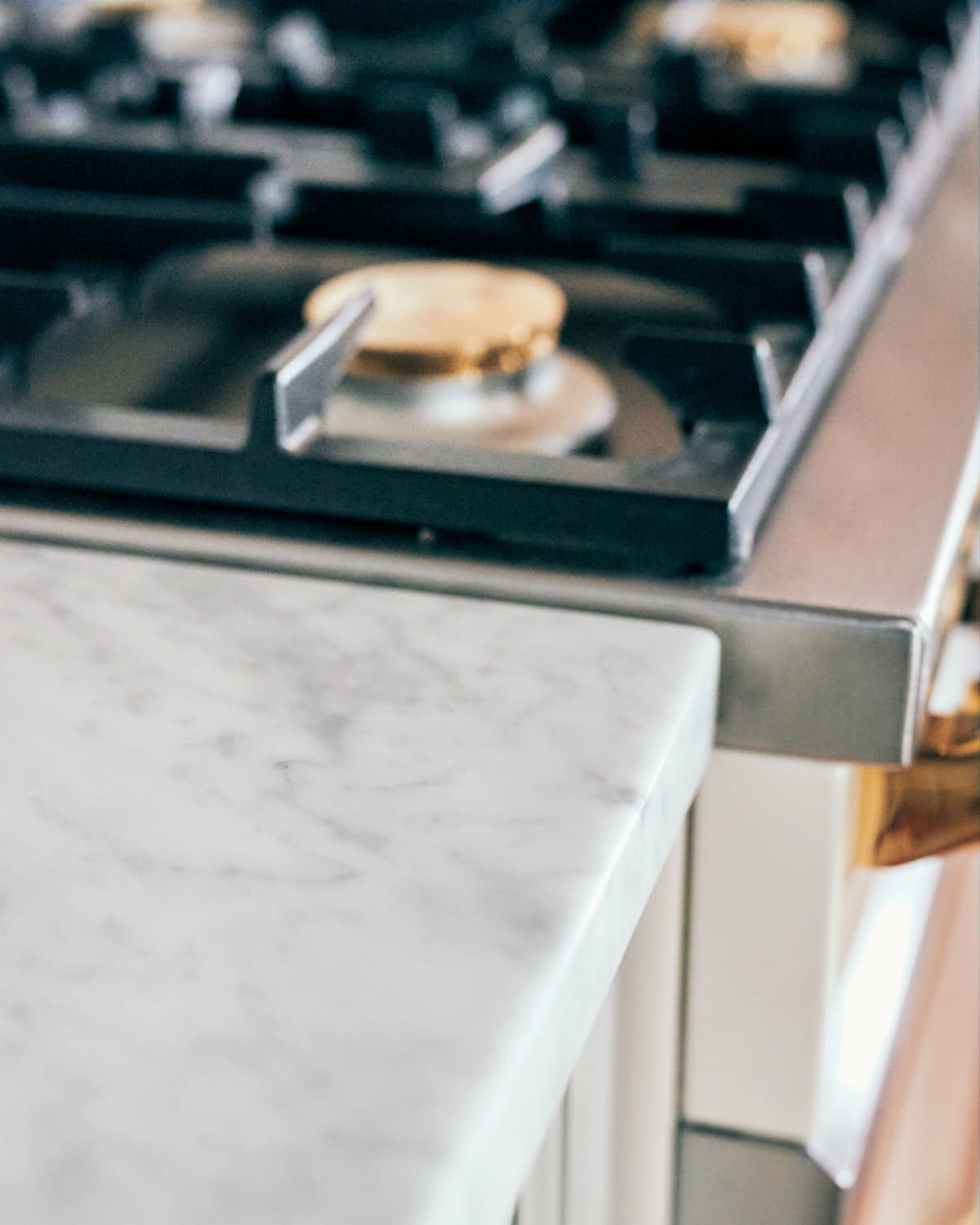
We had a drainboard fabricated directly into the marble counter next to the sink. This is a feature we absolutely love, because there’s no need to take out and put away an ugly dishrack! We also had the built-in drainboard treated with AntiEtch, so there’s no need to worry about staining here either.

Sink and faucet
We went with a 36-inch Kohler Cast Iron Apron Front Sink. We do a lot of dishes! And, we've been happy with its size and functionality. We prefer a single basin sink—rather than a divided one—because it makes it easier to fit large baking sheets and pots inside for scrubbing. But they sell a divided sink as well if you prefer. If you’re getting an apron front sink, you do need to be more careful about water drips down the front of the sink, which can get on the cabinets below. We wish we installed a drip edge. We will be adding one sometime soon!
For our faucet we went with an unlaquered brass finish, so that it would patina and look like it belongs in our old house. We love the look of it so much!
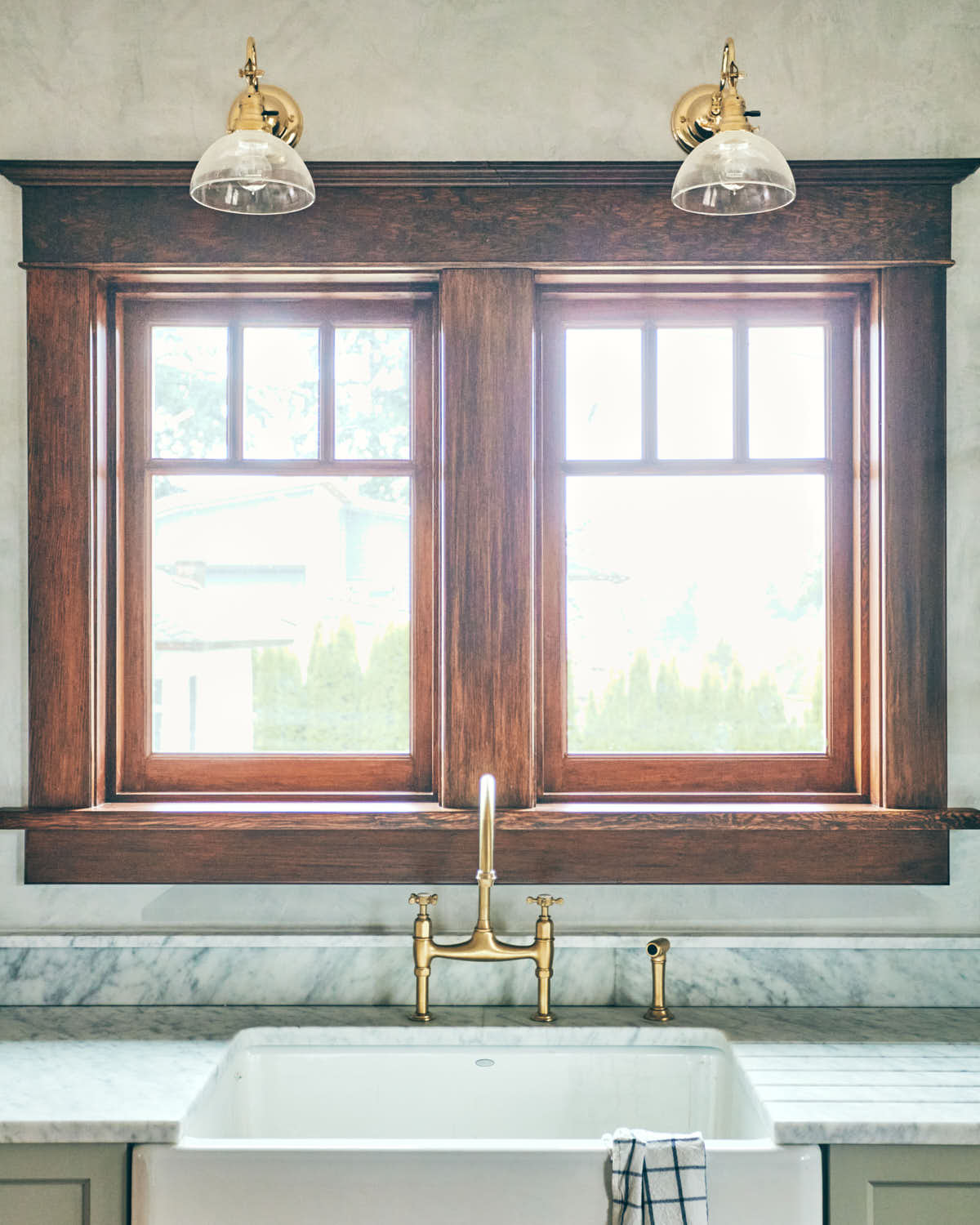

Stove and hood fan
Of all the things we love in the kitchen, the Lacanche stove is the crown jewel! Lacanche stole my heart years ago and it was our big splurge of the renovation. Not only is it stunning, but it’s also a workhorse in the kitchen. I use it for hours every day and have been really impressed with both the cooktop and the dual ovens. We went with two electric (convection) ovens, which I prefer for baking.
We installed a Vent-A-Hood fan, set inside a DIY range hood frame. My dad shaped the frame from scrap wood we had laying around the house. Then, I plastered the outside to match the walls in the kitchen. When we were looking for hood fans, we wanted one that wasn’t obnoxiously noisy and was also easy to clean. This one has delivered on both fronts.
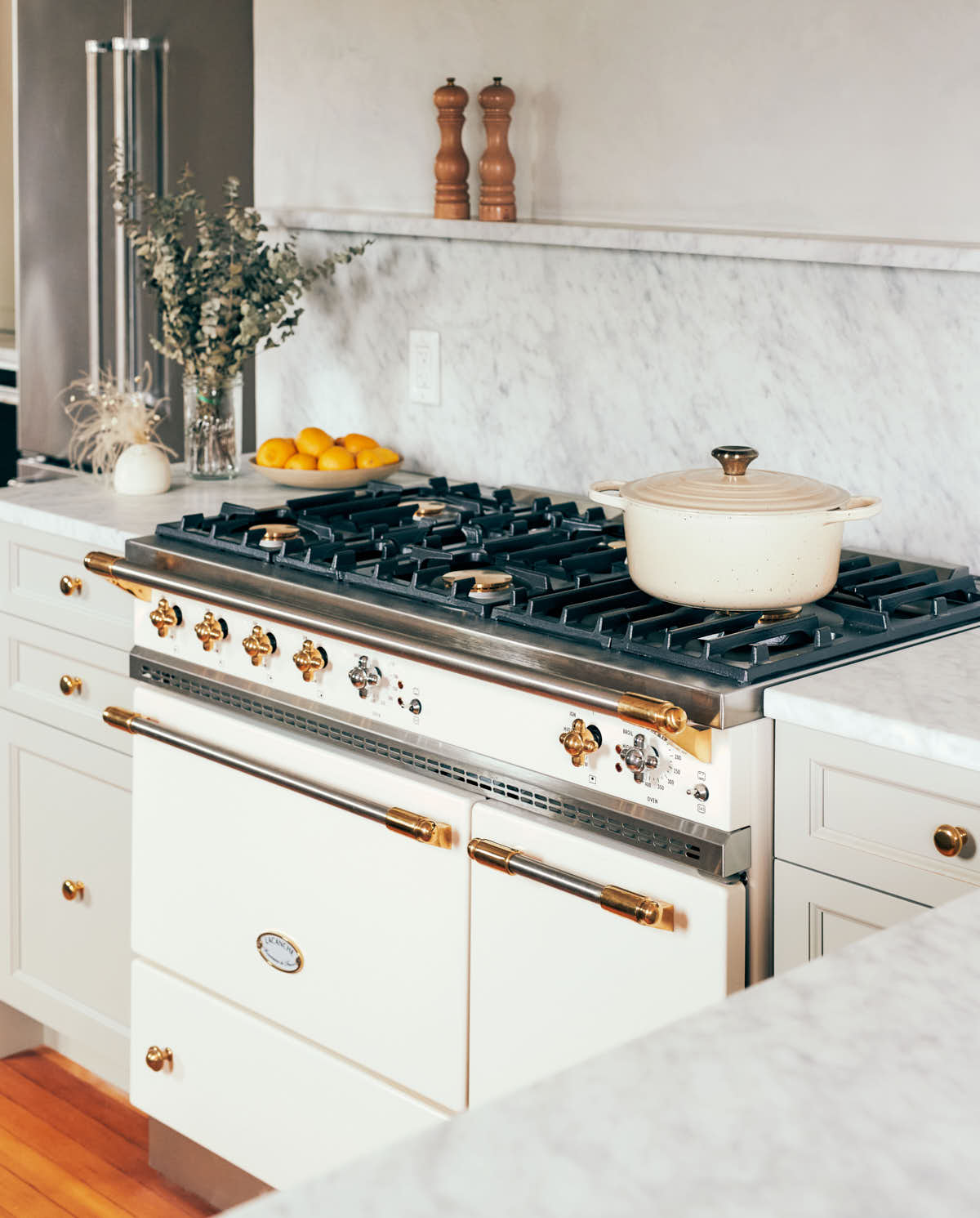
We feel so grateful to have this calming yet functional space to cook and create in every day. The kitchen is truly the heart of our home, and we still pinch ourselves that this is our “office”! If you have any questions about our kitchen, feel free to ask in the comments below!

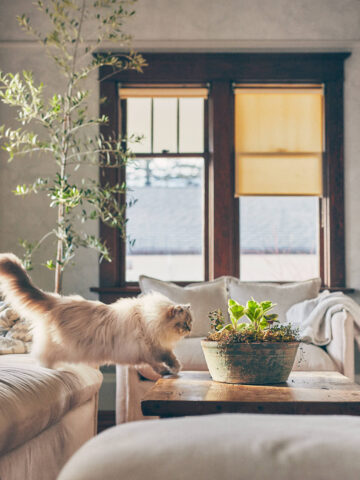
LEAVE A COMMENT